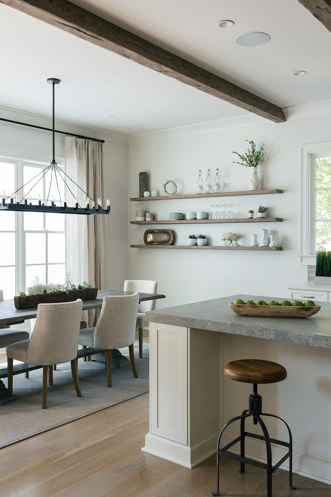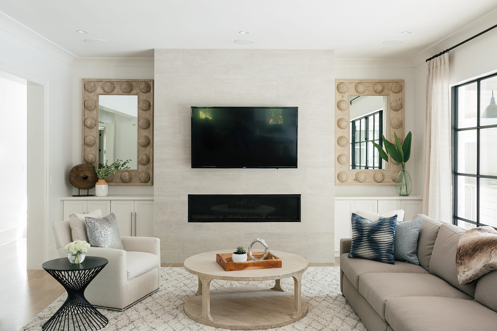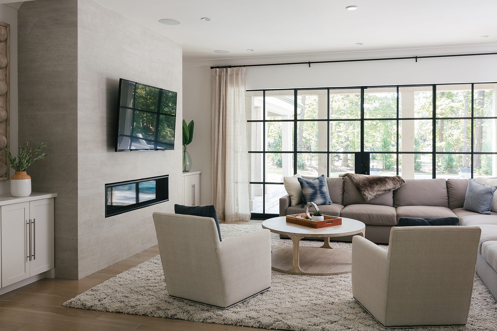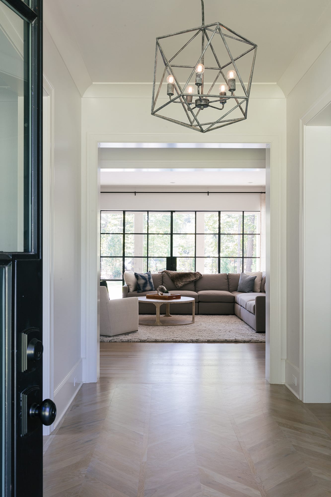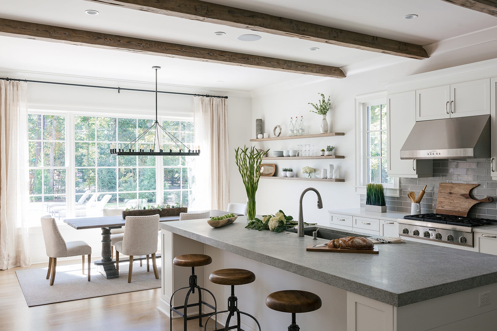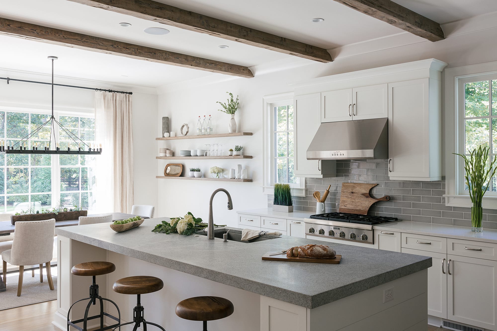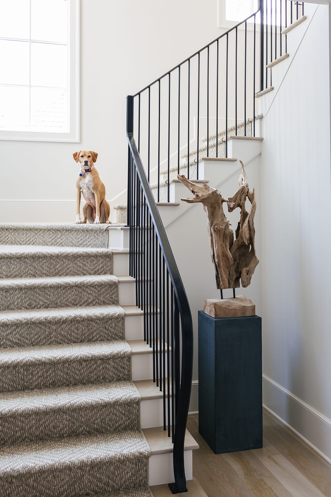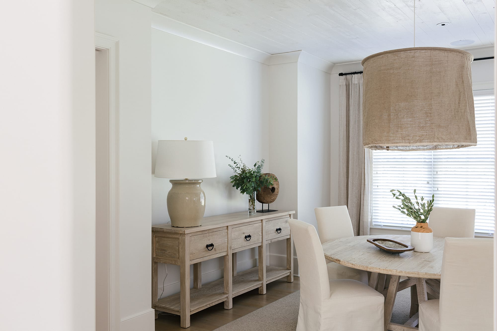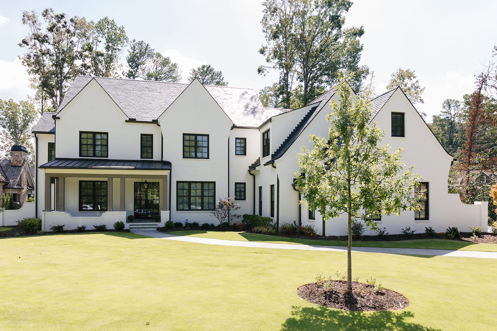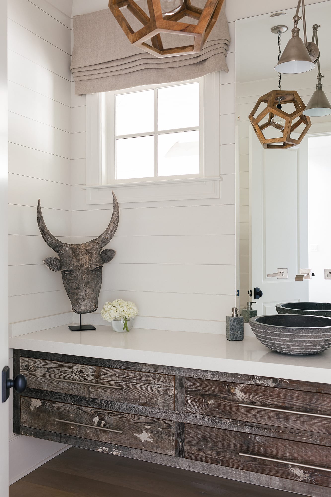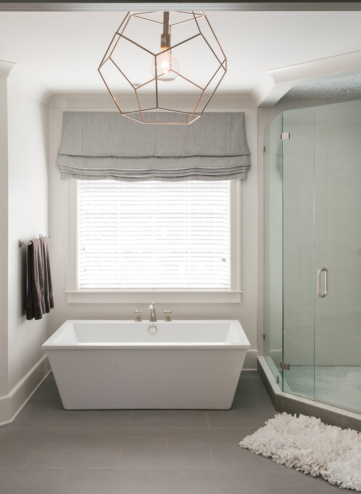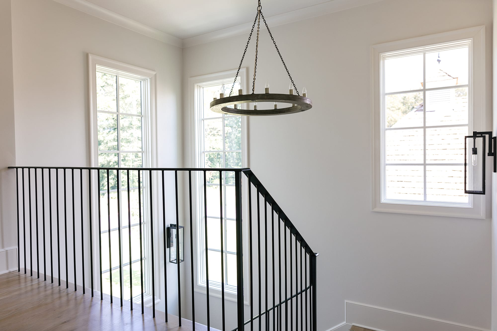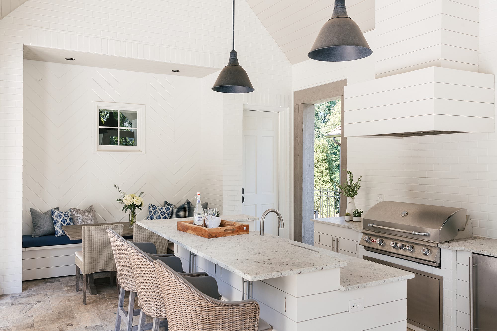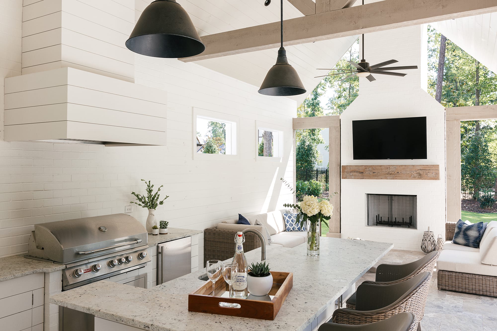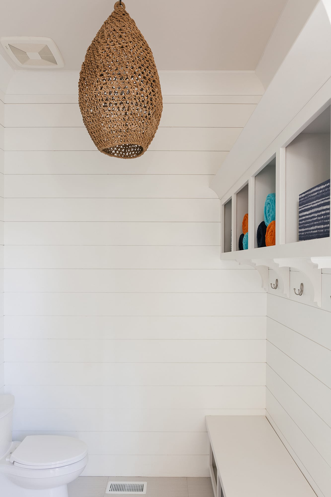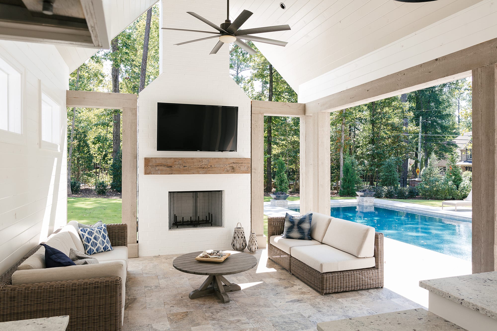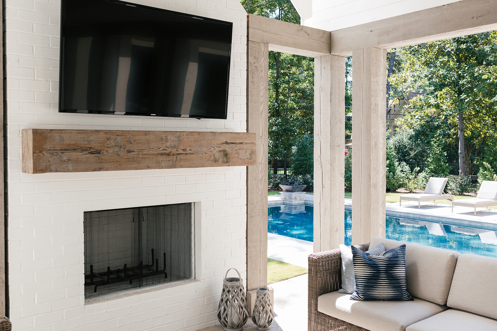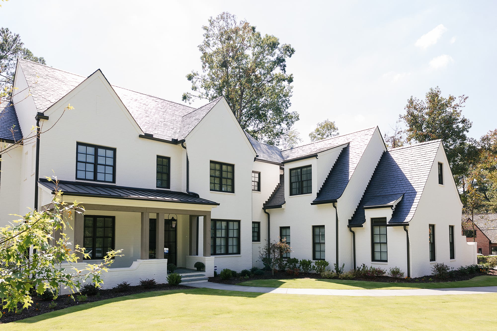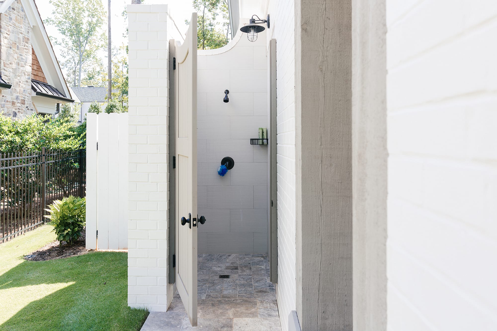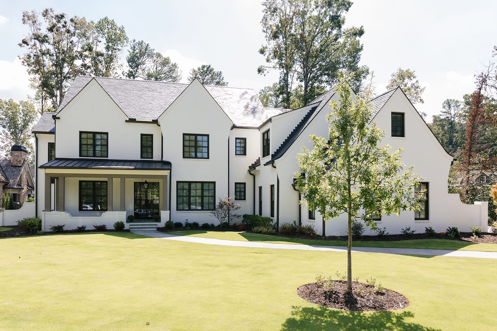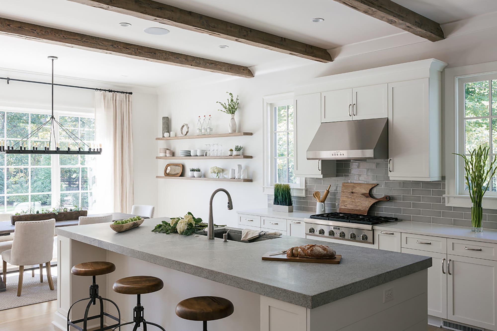Are You Ready To Build Your Dream Home?
Traditional – with a Transitional flair
This Brookhaven Custom Home was designed and built in the 30319-zip code in the heart of Brookhaven’s historic district in the Brookhaven Walk Neighborhood. The homeowners wanted a home that consisted of the base traditional architecture with transitional detailing as a hat tip to how things change over time. The home was designed to take advantage of the flat lot with large custom steel doors that open to a luxurious in ground gunite pool with water & fire bowls. The large outdoor pool pavilion is complete with a wood burning fireplace, outdoor kitchen, sitting and dining space. The outdoor private shower finishes off the space. The interior of the home features an open floor plan with white oak flooring and clean crisp molding details. This is one of our most visited homes. The Romabio Painted brick, Vermont Slate Roofing & Cedar Post & Beam Details finish up the exterior with a fresh look.
Features
- 3 car garages
- Custom cabinetry by Founders Inc.
- Modern Fireplace detailing in Family Room.
- Reclaimed lumber beams.
- Thermador Appliances
- White Oak Wide Plank Flooring
- Custom Steel Doors In flat black
- In-ground Gunite Saltwater Pool
Partners/Credits
Project Gallery
Get In Touch




